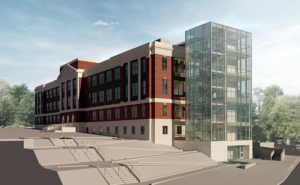 By Claire Dunn
By Claire Dunn
ESF’s second-oldest building, the gracious and historic Marshall Hall, is at the midpoint of a top-to-bottom transformation that will offer students state-of-the-art classrooms and studio space, as well as formal and informal places to gather, collaborate, and show off their work.
Every floor in the 93,000-square-foot building is undergoing renovation. The three-year project is expected to be completed in 2023.
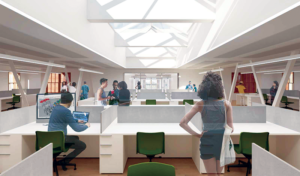
Architectural rendering of the exterior of Marshall and fourth-floor studios.
The preservation of many original details has been a priority, reflecting the College’s interest in preserving Marshall’s historic features and reusing existing material. Where possible, maple and terrazzo floors, Indiana limestone, and Maine granite are being refurbished or replaced with material from the same sources that supplied them when the building was originally constructed.
“It’s a beautifully detailed building of the ’30s. It was rich with ornament but not overly so. The public spaces were carefully detailed with ornamental plaster and arched windows,” said Rex Giardine, ESF assistant director of facilities for planning, design and construction. “We are preserving all of that as much as possible.”
At the same time, updates will provide better services to students and greatly improved accessibility to all. A small addition to the west end of the building will house an elevator and new stairway. At the east end, an open pedestrian bridge will connect the second floor of Marshall to the uphill end of campus near Bray Hall. The changes will accommodate people with mobility challenges and reduce the need for campus community members and visitors to tromp through the snow. On the west side of the building, a zigzag ramp will make Marshall and the Quad accessible to wheelchair users coming from Jahn and Baker laboratories. The project has benefitted from the services of three ESF alumni currently working on the site as part of their employment with contractors: Matthew Herbert ’14; Jim Mulherin ’98, and Peter Trowbridge ’72.
When the work is finished, the Department of Landscape Architecture (LA) will return to its longtime home from temporary quarters in downtown Syracuse. The Department of Environmental Studies will also return to Marshall. The two academic departments will be joined by the Division of General Education.
New lower-level spaces offer bike storage facilities, locker rooms and showers, and space for more than 50 graduate students. The basement includes a recreation space; its use will be defined by the students. A lounge will fill the niche once occupied by Alumni (Nifkin) Lounge.
On the first floor, Marshall Auditorium was reconfigured to better serve the needs of 21st century students and still provide event space. The second floor houses offices for the academic units. In addition, LA will have gallery space for exhibits and displays, and the digital story-telling lab will have new space. Giardine said LA “really gets to spread its wings” with two new studio spaces on the third floor, along with five classrooms to be used by students from across ESF’s academic programs. And on the fourth floor, specialty spaces support the work of landscape architecture and environmental studies. Skylights are being reinstalled in their original locations where possible.
“When you step into Marshall Hall through the front door, it will feel very much like it always did,” Giardine said. “But as you look left and right, you’ll see a state-of-the-art academic building that will serve ESF for decades to come.”
Around the Quad
The Marshall project sent ripples into other buildings on campus, with new lab space being created in Jahn Laboratory for the American Chestnut Research and Restoration Project and in Baker Laboratory for the forest ecology program. A new Terrestrial Ecology Research Area in Illick Hall provides space for a variety of faculty members.
Academic Success Center
Student success is the focus of the new Academic Success Center (ASC) in Moon Library. The new space, outfitted with five tutoring rooms, provides support resources to help students be successful in ESF’s challenging academic environment. The center is the “home base” for the College’s Peer Tutoring program, which plays an integral part in providing academic services to help students reach their educational goals.
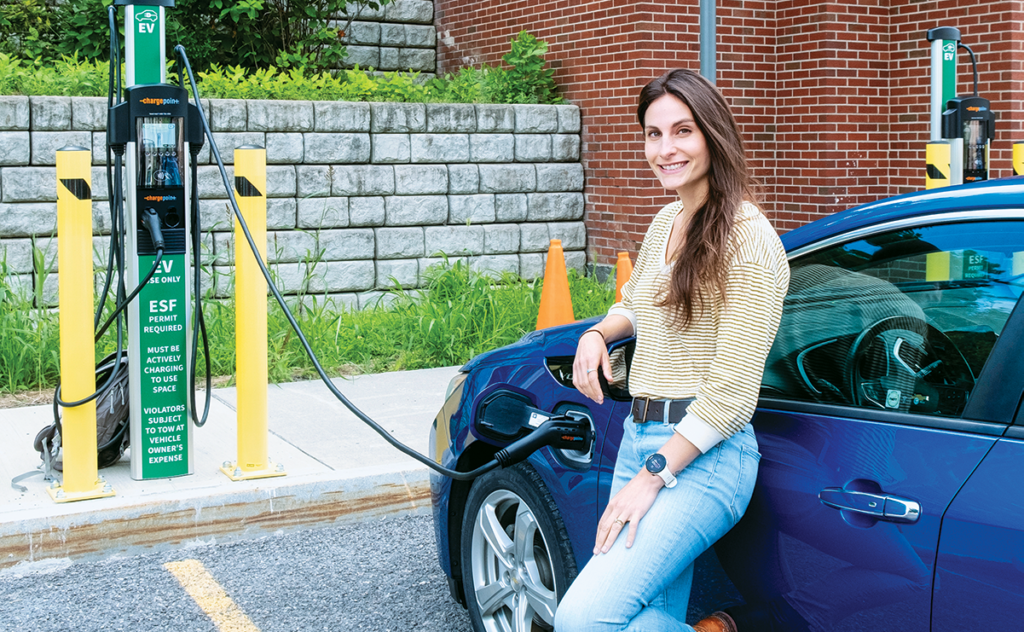
Susan Fassler ’12, ’14, director of sustainable operations at ESF, with one of the 10 EV charging stations on-campus.
Electric-vehicle charging stations
Ten new electric-vehicle (EV) charging stations went into service on campus last semester, creating one of the largest and most affordable publicly accessible charging hubs in Syracuse.
Charging stations are located by Physical Plant, Baker Laboratory, and Walters Hall. These stations are available to faculty, students, and staff. Four more stations, available to the general public and campus community, are located in ESF’s parking lot on Standart Street.
Funding for the project came from National Grid and the ESF College Foundation, Inc.
Brave Space
A $10,000 anonymous donation to the ESF Undergraduate Student Association (USA) was used to fund the creation of a Brave Space in Bray Hall.
A brave space is designed to help improve campus climate and foster a greater sense of community among underrepresented and marginalized people and their allies. It is inclusive to students of all diverse backgrounds, knowledge bases and lived experiences.
“The addition of a brave space is a strong demonstration of students’ commitment to inclusion,” said Dr. Lizette Rivera, director of student inclusion initiatives and special assistant to the chief diversity officer in ESF’s Office of Inclusion, Diversity and Equity.
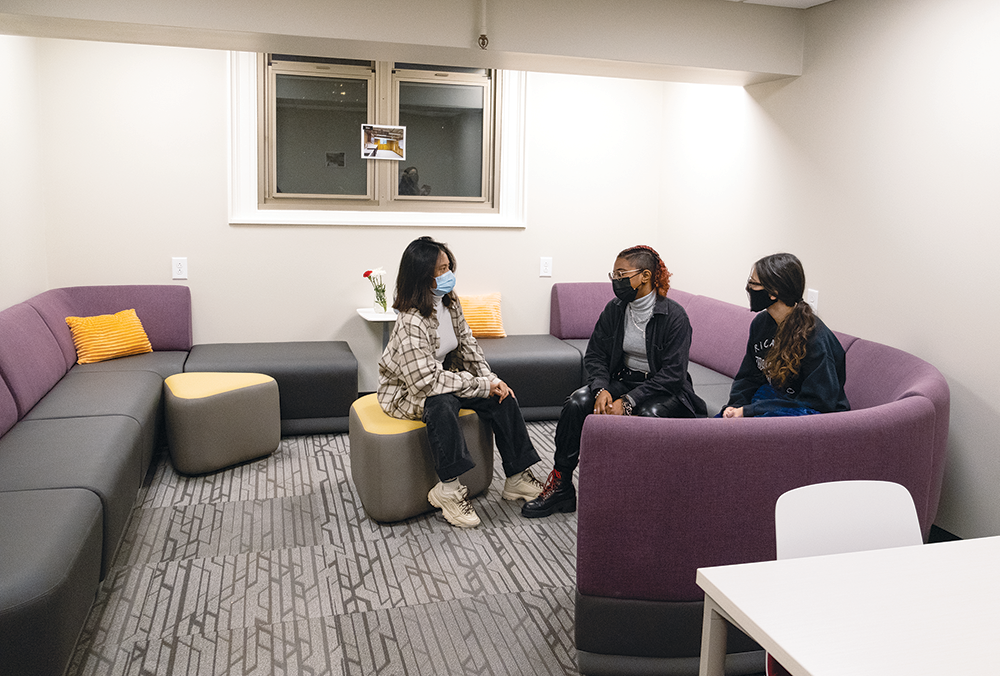
ESF students relax in Brave Space.
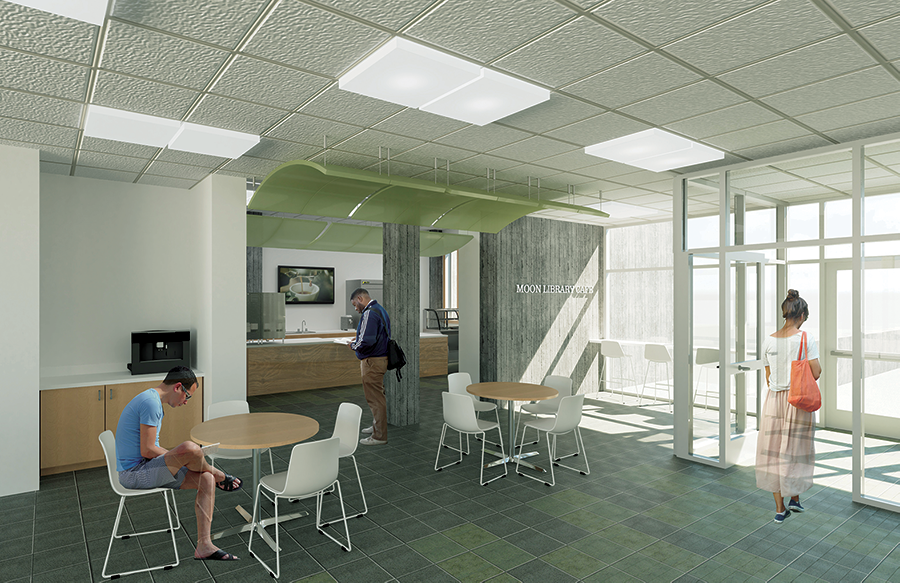
Architectural rendering of the Moon Library Café.
Moon Library Café
Moon Library will soon feature a café right inside its front doors. With coffee from the locally popular Recess Coffee, a focus on New York state products, and some grab-and-go food choices, the café is moving into some of the space formerly occupied by a conference room that doubled as an event facility.
The addition of the café is part of bigger project in which the library entrance is being reconfigured and the service desk is relocating to a spot closer to the front door and away from the central part of the building. The café is incorporating sustainability goals as much as possible. It will offer after-hour coffee vending for those late-night study sessions.
“I really want this to be the model for cafés in SUNY libraries,” said Matthew Smith, director of college libraries. “We want to expand services for our students and make it possible for them to be able to get a meal late in the day.”


